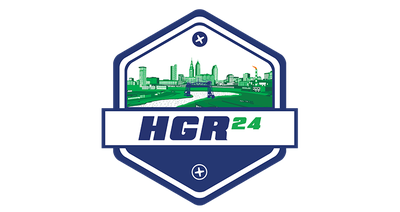


On May 9, Turner Construction, Special Projects Division, broke ground on an interior fit out of 13,000 square feet in the back of HGR Industrial Surplus’ showroom for future use as executive and administrative offices, conference rooms, a kitchen, and restrooms with locker room and shower facilities. Included in the buildout is a new sprinkler system, HVAC system, interior finishes, corridor to connect with the showroom, and a back entrance for business guests. The architectural drawings were designed by Vocon; and construction is targeted for completion in August.
According to Jason Spieth, superintendent with Turner SPD, “The biggest challenge thus far was the coordination of the air handler in the mezzanine area because the lead time for it is 10-12 weeks, which is almost the same duration as the project. Also, it’s location is in the middle of the building; so, we would’ve needed a massive crane to set it through the roof, which would have cost a substantial amount. We elected to drive it into the building and lift it into place, instead. The downside here is that until it is set, we can’t complete some of the finishes in the kitchen area. Other than that, we haven’t had too much trouble.”
The area housed prior tenant, Paintball City. Due to a truss that was collapsing, a new steel beam was installed in the roof. Prior to HGR purchasing the building, the city was talking about closing the building due to a concern that the truss would crush a gas line. HGR purchased the building in 2014, shored up the truss and has replaced it, as can be seen in the photo below.
When it’s finished, we will be sure to show you the “after” photos!
